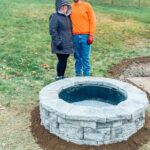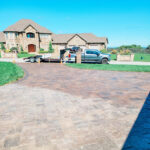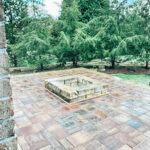When the pandemic hit, we decided in early March that we were going to make the backyard a priority so that our kids had a safe place to play during the summer in the event that we were still going to be at home. Kevin kicked off this project early in the season. We had mild weather and were fortunate enough that swing sets were still in stock at this point. We later learned those kinds of things got harder to get later in the summer.
Our goal with the swing set area was to create a space that they could play freely in, but also have it be contained from other parts of the yard. We plan to install a pool down the road so we wanted to keep this space separate. We also wanted this to be a usable space that we could transform down the road as the kids outgrew playing on a swing set. The plan for the future will be to remove the rubber much and swing set and make it an extension of the patio we have outback below the deck. That will come with time, but it was important for us to think about that from a design perspective from the get go.






Kevin started by laying out the area needed to abide by the safe zone for the swing set we choose. This determined the size of our play area. Then, he excavated, graded and removed the dirt to make a level area. Next, he excavated the footer and installed the base stone aggregate. After compacting the level base, the first row of base blocks were installed. Then directly behind the block a drain pipe was installed to divert any water out around the wall. As each course of wall block was laid it was filled with coarse gravel inside, behind each block and also tied in with geogrid to add strength during the backfill process. Once we reached the desired height then the cap stone was glued and installed. We chose the EP Henry Belmont garden wall caps. In our design we decided to add some pillars with a wide entry on one side and a set of steps on the other. The design that we picked for the pillar caps were the EP Henry Belmont pier cap. Our color choices on our stone throughout all of our home projects are the adirondack color. Kevin also went ahead and installed the base aggregate in preparation for adding the paver patio down the road.
Next he moved on to building the swing set in that space. That was Kevin’s least favorite part of the project. If you have ever built one, you understand his pain. It takes a lot of time and has many, many, many pieces. We would recommend having help if you plan to take on a task like that. It will make it go a lot faster.

Once the swing set was complete he brought in 6,000 lbs of black rubber mulch and a geotextile fabric to separate the gravel and mulch. We made that a family project and included the kids when it came to spreading it all around the playground area.

The final step involved us doing landscaping all around the area as well as landscape lighting. This project turned out beautiful. Our kids have loved playing here and we love how professional it all looks in the yard. Our friends and family joke with us that it’s even better than a park and have nicknamed the backyard Griffith park. We are looking forward to many more summers to come outback enjoying the swing set area with the kids.



