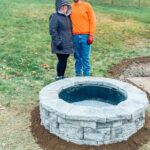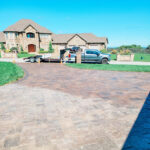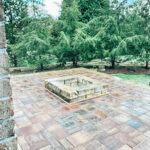Talk about a total backyard overhaul. This family wanted to completely transform the existing space they already had. Their request list included 3 multi level areas.. An area for their hot tub, a dining/lounge area and a wood burning fire feature surrounded by a seating wall. Also a walkway leading from their driveway to the patio areas. Lastly, creating as much usable level space in the yard for the kids to play. This was one of our largest projects we took on in 2021. We loved the final outcome – take a look at the transformation below.

This was the space prior to starting. Dig day – This day always feels exciting for the homeowner because the project starts to become real to them now. Here is also the future patio and wall area.



This was the space we built up for the two separate patio areas. One was for the homeowners hot tub and the other space was going to be a space for entertaining.


This was the side area coming around from the driveway. They wanted a small walkway here also that connected to the back walkway area we were building. Basework- the most important part if you want to see the project last for years to come.


The sidewalk area we built to get you around back and up to the multi level patio areas. This is the sidewalk view after the post construction clean on wrap up day.


Our team building the raised patio area walls.



Here is a side view of the wall area before caps and pillars, and us Adding on caps after the wall and patio build. We included pillars on each side, between the 2 patio areas, to help make the transition from the seating wall.




This is a side view of the wall and step area. What also happened in this space was some excavation. We brought in MANY loads of soil to build up the yard so that it would be more level to give them more area for their kids to play vs the hill that they had before.

These images help you to better understand the grade we were working with at first.


This is such a relaxing looking spot to make memories at.

Since the step area no longer matched the new space we needed to give it a facelift using materials similar to those that we used in the patio design.




We used a stone veneer in this area to create a better look over the concrete wall blocks. Also covering the steps with a stair tread.




Thanks for having us Griffin family! This was one of our favorites we got to install. The wall block was stunning. You all have great taste in materials. Enjoy your new space.





