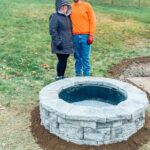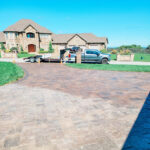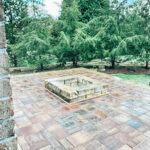This family came to us wanting to have their existing wood retaining wall removed and replaced. They also had a vision for better use of the back yard space. We designed a raised patio area for them below their deck that included not just the retaining wall, but also a sitting wall, a fire feature, and steps.

This is a look of what the underside of the deck area looked like prior to our arrival.

This view of the yard shows the wood retaining wall on the right side that we were tasked to remove before beginning the project.

This space was one of our tightest we worked at all summer because of the existing metal fence and wooden deck. We removed a few sections of fence, for access, to get the machines and materials in. Here Kevin is working to install the first course of wall block.


A view of the progress prior to installing the wall caps.


The crew just before finishing up on the last day. When we asked them at the end of the season which project was their favorite -they actually said this one. They loved the homeowners choice of colors for their materials.

We installed a landing at the base of the steps for the transition from the deck up into the raised patio area.

Love this before and after comparison from the top picture. We really changed their space for them. All the hardscape gives them such a more beautiful looking space to entertain than they had before.

Nolfi family – thanks for trusting us with this transformation project. We wish you many years of memory making out here as a family. Enjoy!



